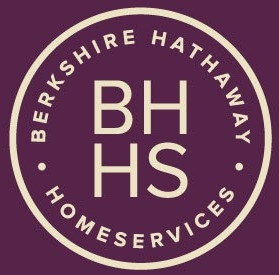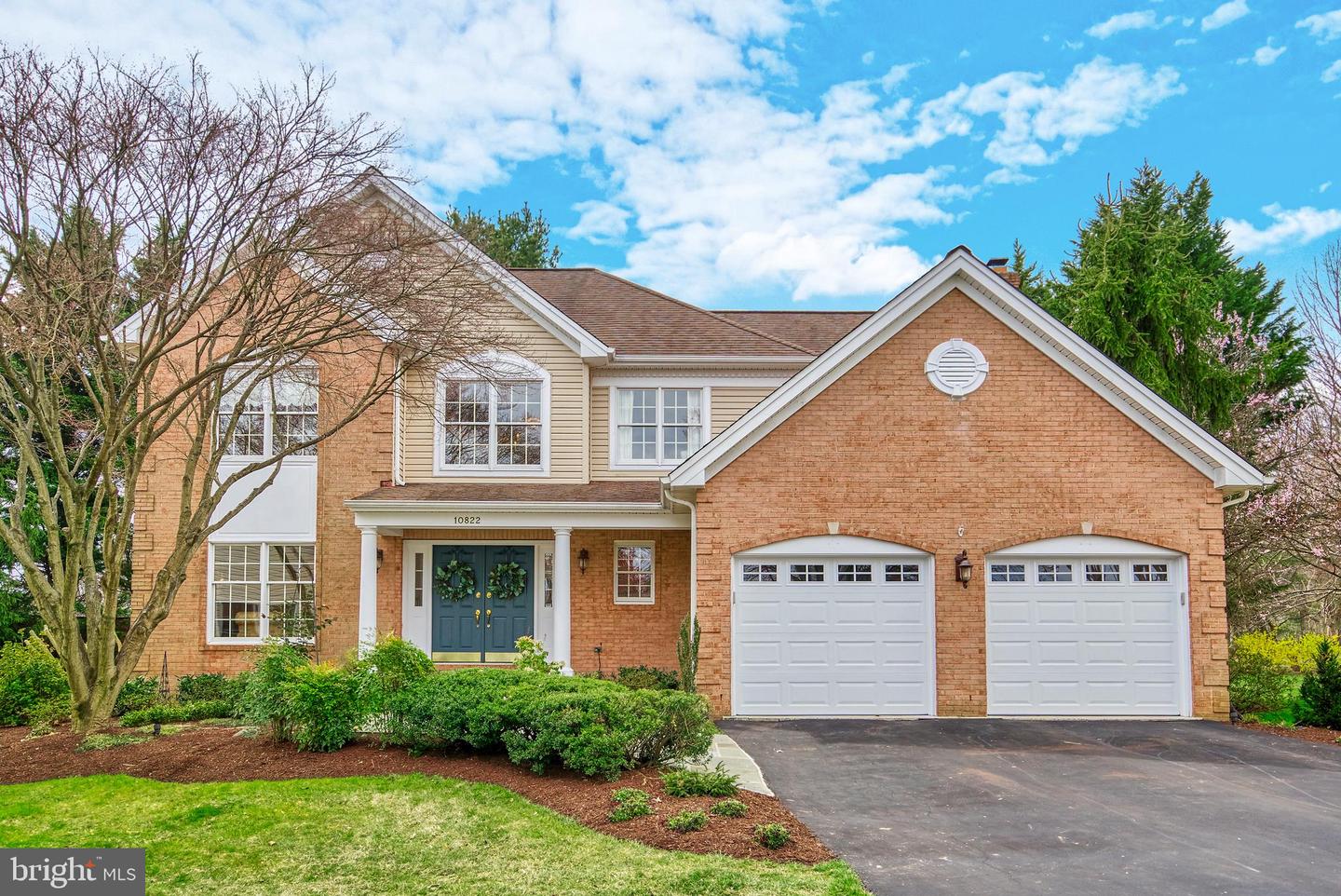Absolutely Stunning! This home has been meticulously maintained and updated by the original owners over the years. Pride of Ownership shows. Upon entering into the foyer through the double entry doors, the custom ironwork staircase and newer hardwood floors set the expectation of a "wow" home. You will not be disappointed! The gorgeous kitchen has rich moldings, a dual fuel Wolf range, glass cabinets and opens to the most amazing conservatory. This Amdega Conservatory was imported from England and built on site. It is a show stopper. A completely glass room that has views of the gorgeous landscaped yard and patio walks out to the large deck. There is outdoor sitting space, dining space and a grassy, flat backyard for outdoor fun for all ages. The family room flows directly from the kitchen eating area. The laundry room was completely renovated with a pocket door. It has a stacked LG washer and Dryer, custom cabinets, sink and a granite countertop. The formal rooms of the home are an open flow with the rest of the house and have garden views in front and back. Your guest will enjoy the powder room with marble tile floor and decorative vanity. The upper level is the perfect space. The primary suite is a truly luxurious relaxing retreat. It features a sitting area, two walk in closets (one with professional closet organizers) and the most amazing marble tiled custom designed bathroom with glass enclosed shower and built in cabinetry. All other upper bedrooms have double size windows and overhead lights. Continuing to the lower level the newer engineered hardwood flooring matches the hardwoods on the upper levels. The rec room has a fireplace and restaurant quality custom designed wet bar with a full size refrigerator and fun display shelving. It is the perfect place to unwind after finishing your day in the office which on the other side of the lower level. There is uniquely designed home office with two built in desks, cabinetry and filing cabinets. No need to bring office furniture. It is all built in! This incredible home is in an excellent location. Close to route 7, 2.3 miles to Wiehle Metro and Reston Town Center, 7 miles to Tysons and 10 minutes to Dulles Airport. Within minutes to Lake Fairfax and the Water Mine and 1.5 miles to Historic Lake Ann Saturday Farmers Market. The Great Falls Crossing HOA has pool, tennis courts, tot lot, basket ball court and walking trails. Open Sat 4/1 from 2-4:00 & Open Sun 4/2 from 1-3:00.
VAFX2114958
Single Family, Single Family-Detached, Colonial
4
FAIRFAX
3 Full/1 Half
1996
2.5%
0.2
Acres
Gas Water Heater, Public Water Service
Brick, Vinyl Siding
Public Sewer
Loading...
The scores below measure the walkability of the address, access to public transit of the area and the convenience of using a bike on a scale of 1-100
Walk Score
Transit Score
Bike Score
