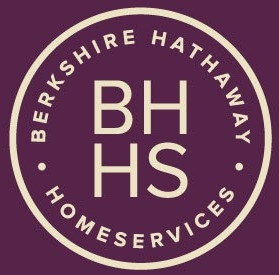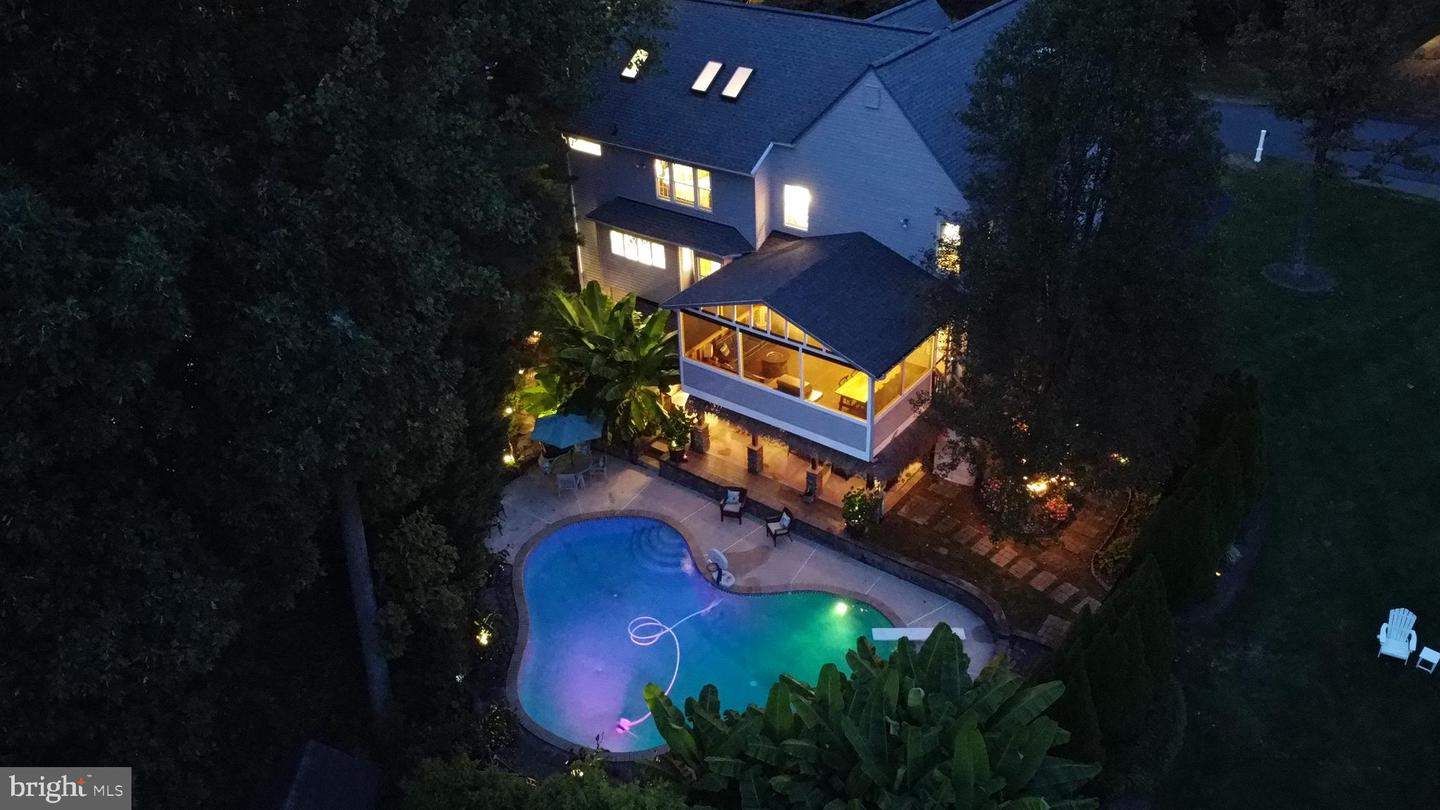Vacation All Year Long in This One of a Kind Updated & Remodeled w/Almost 5,000 sq ft, 5 Bedroom, 3.5 Bath Home with a Stunning Heated Saltwater Pool, a 21x16 Screened Porch w/Vaulted Ceiling, a "Key West Style" Porch Underneath, & is Sited on a Spectacular .57 Acre Lot Located on a Cul-de-sac Street in the Highly Sought After Shaker Woods Community. Step Onto the Custom Flagstone Walkway & Open the Front Door to be Greeted By the Sunlit Living Room w/Bay Window, Newly Refinished Hardwood Flooring & the Dining Room Which Is Anchored by a Sizable Sunny Bay Window. A Convenient Butler's Pantry, Along w/ a Walk-In Pantry are Situated Adjacent to the Dining Room & Kitchen. Relish the Chef's Kitchen w/Center Island, SS Appliances, Wall Ovens, Cooktop, Sleek Countertops & Backsplash. Connected to the Kitchen is a Light & Bright Breakfast Room w/Bay Window. The Substantial Family Room Sports a Fireplace, a Wall of Windows Along w/French Doors Leading to the Huge Screened Porch Which is Perfect for Outdoor Entertaining, & Overlooks the Gorgeous Heated Saltwater Pool, & Professional Landscaping. Ascend the Newly Installed Hardwood Stairs to the Upper Level Where You Will Appreciate the Continuation of Lustrous Hardwood Flooring Throughout. Open the French Doors to be Astounded By Your Massive Primary Suite Encompassing a Vaulted Ceiling w/Skylights, a Cozy Sitting Room, & a Separate Office w/Access to a Cute Balcony. Luxuriate in the Remodeled Spa-Like Primary Bath w/Heated Floors, Vaulted Ceiling & Skylight, Dual Sink Vanity w/Granite, a Separate Glass Shower, a Soaking Tub, a Separate Water Closet, & a Cedar Closet. The Spectacular Walk-in Closet Comprises a Center Island w/Storage & Granite Countertop, Custom Shelving, Shoe Storage w/Lighting, & a Window to Bring in Natural Light. Rounding Out this Lvl are Three Oversized Secondary Bedrooms w/ Walk-in Closets, Window Seats, a Full Bath w/Dual Sink Vanity & Built-Ins. The Lower Lvl Walk-Out Maintains the Entertainment Theme w/ a Bright Recreation Room & Custom Wet Bar Combining a Granite Counter Along w/Glass Faced Cabinets, a Dishwasher, & a Beverage Refrigerator. Pocket Doors Open to the Media Room w/Tiered Seating, Theater Screen, Surround Sound, Built-Ins, & Cedar Closet. The Bonus Room is Currently Used as a Bedroom & Sports an Adjacent Full Bathroom. There is an Organized Workshop on this Level. French Doors Lead to the Outside Covered Porch w/ a Key West Vibe That Can Accommodate Large Gatherings. The Fenced Private Pool Area is Surrounded By Lush Landscaping, w/ a Gate Leading to Your Manicured Yard. Southington Lane is Bordered by Walking Trails w/Access to Northpoint Shopping Center w/Restaurants & Grocery, Community Pools, & Two Elementary Schools. This Property is a Commuters Dream Location: Minutes to Route 7, Fairfax County Parkway, Georgetown Pike, Toll Road, Greenway, Metro, Dulles Airport, Reston Town Center.â âCapital Improvements Include: 2022: Main Lvl Hardwood Floors Refinished. New Hardwood Installed in Upper Lvl & Stairs. Interior Painting. Upper Lvl HVAC. New Polaris Pool Cleaner. Replaced Pool Tiles. New Salt Cell/Chlorine Generator for Pool. 2021: New Exterior Vinyl Siding on Sides & Back of Home. Resurfaced Deck & Enclosed w/Vaulted Roof & Screens. 2019: New Front Slate Walkway. New Driveway. 2018: New Pool Heat Pump Compressor. New Pool Pump. 2017: Installed Basement Kitchenette w/Bar, Sink, Dishwasher, Beverage Refrigerator. Remodeled Primary Walk-In Closet. 2016: Remodeled Primary Bathroom. 2014: Installed Hardie Board Stucco Siding & "Polyboard" Trim on Front of Home. 2013: Replaced Glass French Doors in Family Room. 2011: Finished Basement Adding Full Bathroom, Media Room, Bonus Room. 2009: New Dehumidifier on Air Handler. Replaced LL Heat Pumps & Air Handlers (w/PureAire Filter). 2007:New Water Heater. Remodeled Upper Lvl Full Bathroom. 2006: Rebuilt Deck. 2005: New Roof. Installed Concrete Patio Under Deck. Installed In-Ground Pool.
VAFX2095636
Single Family, Single Family-Detached, Colonial
5
FAIRFAX
3 Full/1 Half
1986
3%
0.57
Acres
Hot Water Heater, Electric Water Heater, Public Wa
Brick, Vinyl Siding
Public Sewer
Loading...
The scores below measure the walkability of the address, access to public transit of the area and the convenience of using a bike on a scale of 1-100
Walk Score
Transit Score
Bike Score
