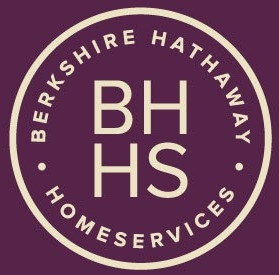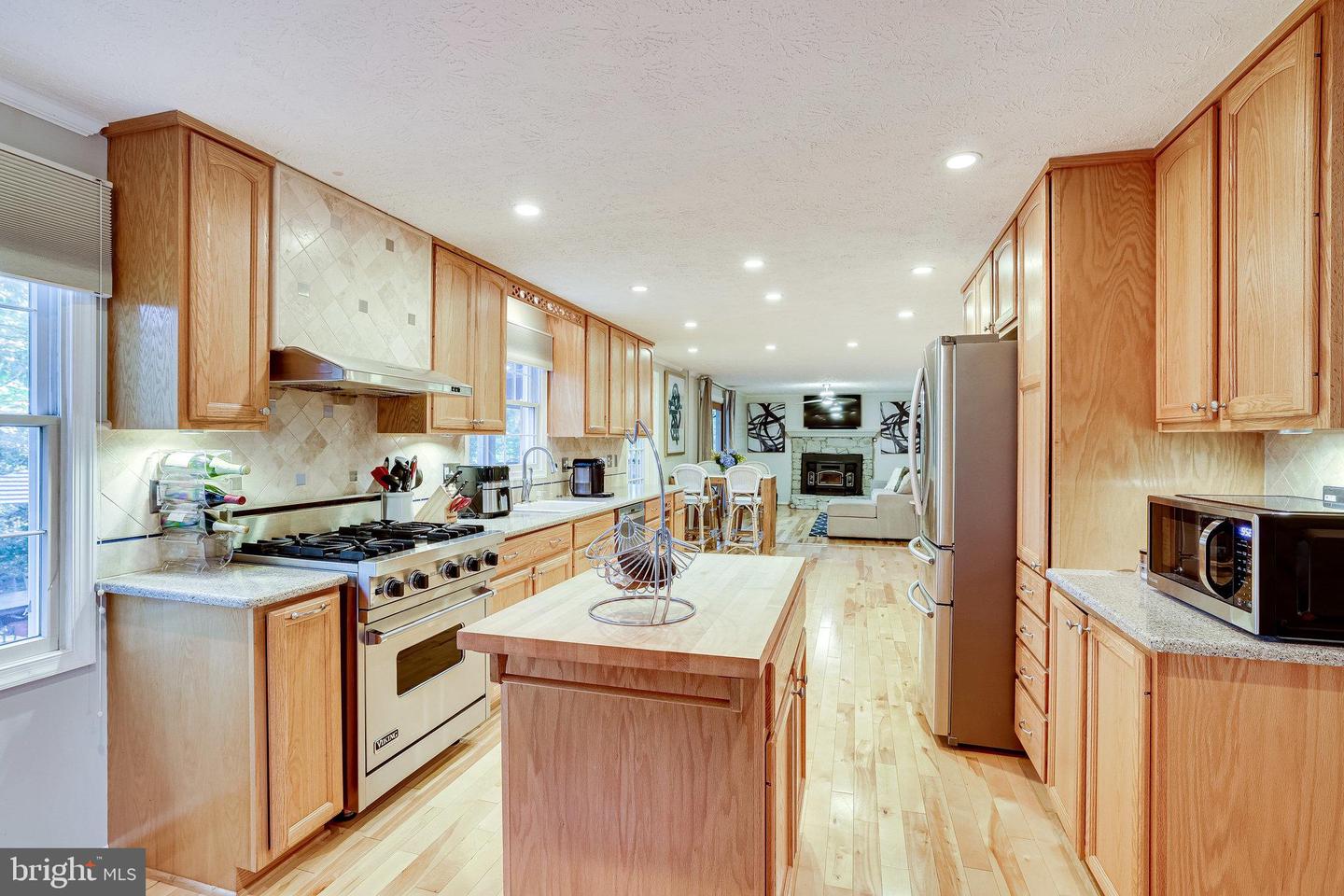Picture perfect Chesterfield model home has over 2,300 sq. ft. of living space, 2-car garage, a desirable outdoor entertaining area and updates galore for you to enjoy. Food lovers rejoice at this open kitchen with maple cabinets, stainless appliances including a Viking gas stove, ceramic tile backsplash, recessed lighting, birchwood floors that extend throughout the main level and built-in banquet eating area. The butcher block center island is ready for food prep and storage of your extra serving pieces. Moving from the kitchen to the family room you will find a cozy spot next to the pellet stove. This room is ready for relaxing with plenty of room for Friday family movie night. The living space can extend out through the sliding glass doors into the screened-in porch. Host your new neighbors for dinner in the formal dining room that is conveniently located off the kitchen. You will love the updated chandelier, crown molding and natural light from the large windows. A nearby powder room for guests has just been updated. Moving upstairs the primary suite is ready for you with a customized walk-in closet and private updated bath featuring comfort height vanity with silestone counter, walk-in shower with beautiful tile detail and tile floors. Three additional bedrooms, one with wainscotting detail and a full bathroom finish off this level. Need more space for relaxing or entertaining? The recently finished lower level has a media room with theater seating and built-in surround sound speakers. A convenient half bath has been added and the laundry area has been refreshed with herringbone tile and a sink. This fenced-in yard with mature trees and landscaping is ready for enjoying all the seasons in Virginia. Take dinner outside to the screened-in porch where you will catch a breeze, but not be bothered by bugs. A paver patio provides the space you need for grilling and lounging in the sun. You can mark these items off your to-do list as they have already been done: 50-year roof in 2021, Carrier AC unit replaced in 2019 and hardwood floor in the family room in 2020. Weekends can be enjoyed at nearby Claude Moore Park, Dulles Town Center mall or Reston Town Center. Perfectly located with easy access to Route 7 and Fairfax County Pkwy, it is just a quick trip to watch a show at Wolf Trap or to hop on an airplane at Dulles Airport to see the world.
VAFX2096242
Single Family, Single Family-Detached, Colonial, Traditional
4
FAIRFAX
2 Full/2 Half
1983
2.5%
0.26
Acres
Gas Water Heater, Public Water Service
Vinyl Siding
Public Sewer
Loading...
The scores below measure the walkability of the address, access to public transit of the area and the convenience of using a bike on a scale of 1-100
Walk Score
Transit Score
Bike Score
